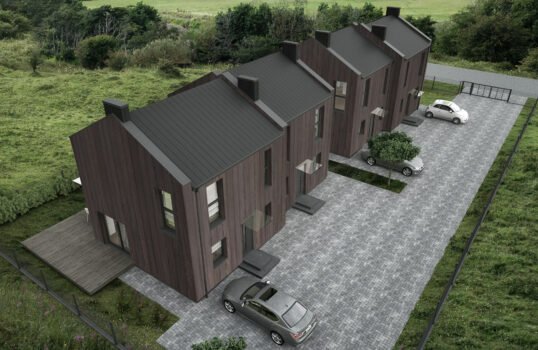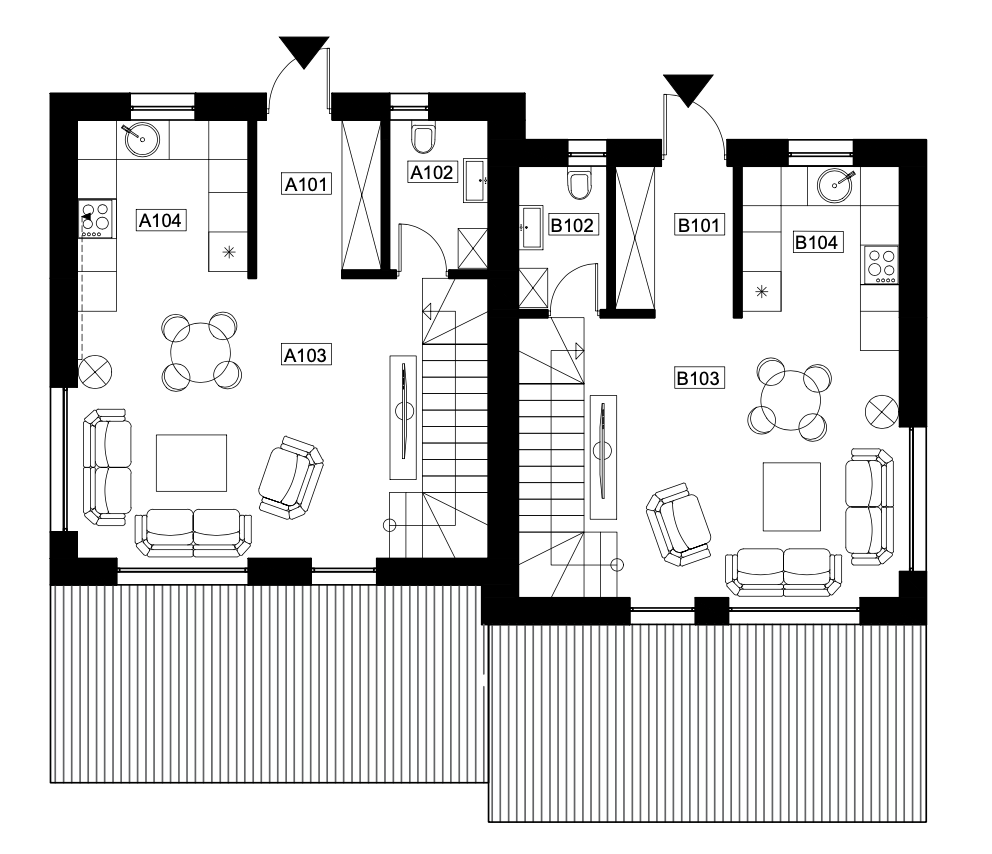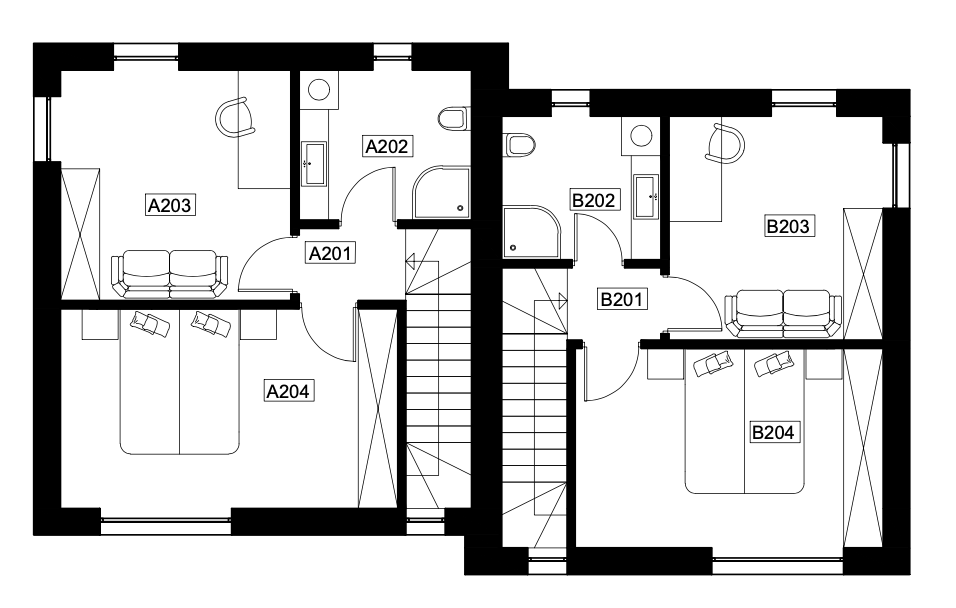



Project MAK 60
Two-storey two-apartment house with garage and pitched roof.
General area: 211m².
Garage: 2.


First floor. A/B
| Nr. | Rooms | m2 |
|---|---|---|
| A/B 101 | Entrance | 4.49 |
| A/B 102 | Bathroom | 3.42 |
| A/B 103 | Living room | 24.02 |
| A/B 104 | Kitchen | 6.24 |
| Total: | 38.17 m2 | |


Second floor. A/B
| Nr. | Rooms | m2 |
|---|---|---|
| A/B 201 | Hall | 1.78 |
| A/B 202 | Bathroom | 5.97 |
| A/B 203 | Bedroom | 12.25 |
| A/B 204 | Bedroom | 15.51 |
| Total: | 35.51 m2 | |





